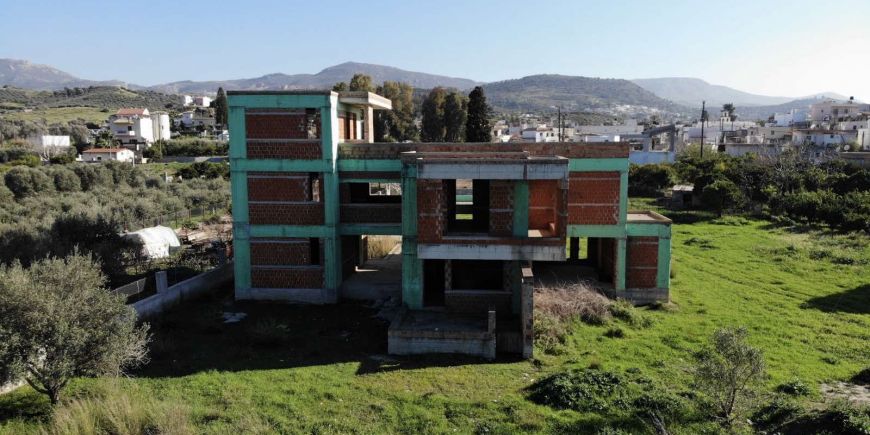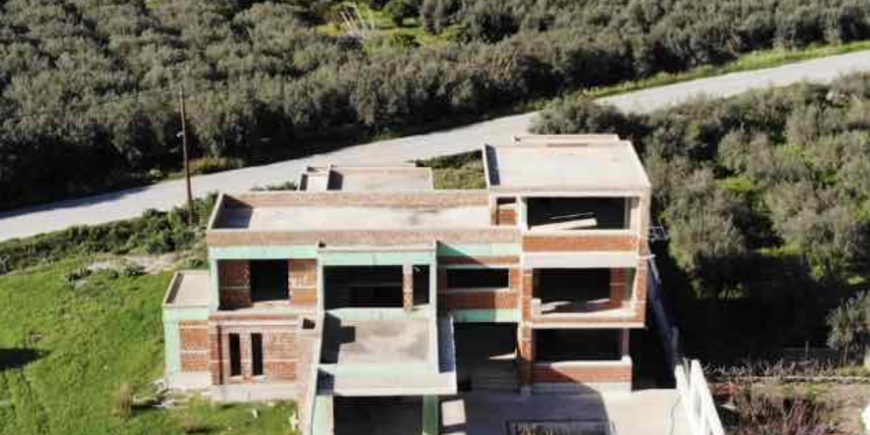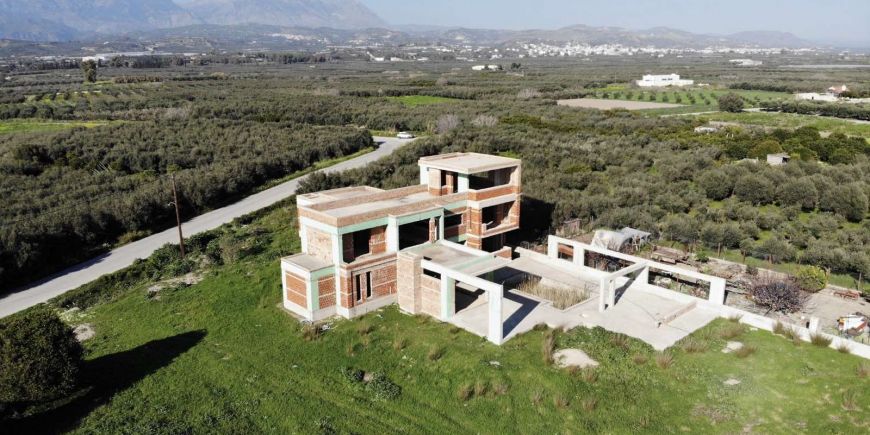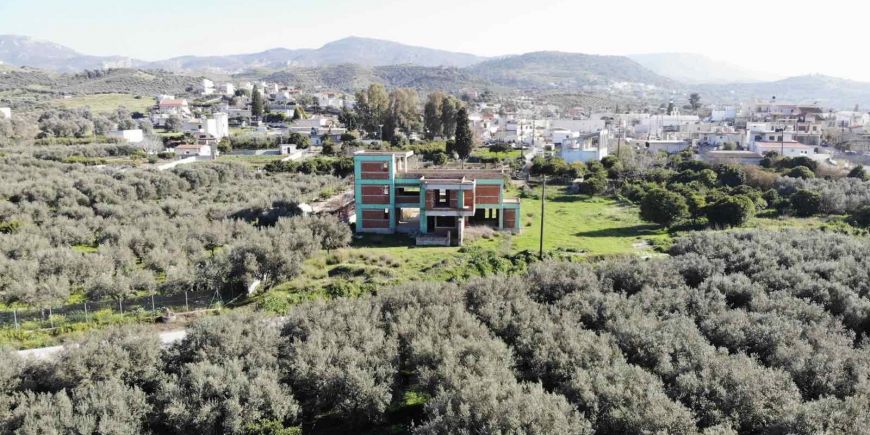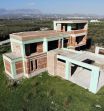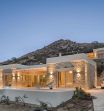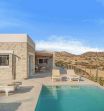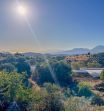#327. House in Petrokefali
An investment opportunity or the residence of your dreams in Petrokefali, South Crete. The luxurious residence is characterized by a very attractive and modern architectural design. The building is in an advanced stage of completion, enabling the choice of window frames, colours, flouring (tiles etc.) and furniture. It consists of a maisonette with an attic, a fully independent guest house, a closed parking lot and is situated on a plot of 2.120 square meters. The building has a 7 x 4 m swimming pool and plenty of free space to configure.
Main Residence
The main residence on the ground floor has a kitchen with a private storage area (food storage) and a comfortable balcony for table-chairs. The dining room is comfortable and sunny and the living room has a fireplace and provides for large glass windows overlooking the pool and the adjoining area. The closed parking area is also located on the ground floor and communicates with an internal door with the residence. Next to the parking area is the room for the necessary heating appliances (boiler room). There is a possibility to change the use of the car parking area in a warehouse or an extra room.
An internal staircase leads to the 1st floor, where from the internal balcony there is a visual touch to the dining room and the living room. On the first floor there is a master bedroom with private WC and dressing room. There are also 2 more comfortable bedrooms, the main bathroom, laundry and ironing facilities and a desk. The main bedroom, the office and one of the other bedrooms overlooks the pool, courtyard and settlement. The other bedroom has an unobstructed view of the plain of Messara and Psiloritis, with eye contact from Phaistos to Mires. From the inside balcony there is access to a terrace (above the living room) which is offered for various uses.
From the office, an internal folding staircase (hatch) leads to the loft which can be multipurpose and has an independent WC and panoramic 360-degree view. The roof is accessable and can be used either for photovoltaic installation or as an auxiliary space.
In the main house the initial prediction is for underfloor heating with heat pump, solar panels and fan coils. Of course, there is a possibility of changing the heating system.
Guest house
On the ground floor there is a fully independent and autonomic guest house with a separate entrance. Features one bedroom, a bathroom and an extra room with views of the pool and the courtyard.
Surrounding area
The plot is 2120 sq.m. From the north it touches the main road of Mires-Petrokefali- Matala and from the south a road of the settlement. Besides the main residence, concreting for the 7 x 4 m swimming pool with overflow and the engine room has been completed. A bakery and a grill are provided by the pool. In the corner there is a walnut and enough free space to form (garden, trees, lawn, playground). On the north side there is the outdoor pedestrian entrance leading to the building through a corridor and the external car entrance leading to the closed parking area via a low slope ramp. There is a lot of room for parking outdoors.
Property location
- City/village:
- Address/Region: Petrokefali
General info
Building information
- Year of construction: 2015
- Levels: 2
- Floor: 1
- Bedrooms: 3
- Lounges: 1
- Kitchens: 1
- Bathrooms: 3
- WC: 4
- Garden: Yes
- Terrace: Yes
- Swimming pool: Yes
- Unfinished: Yes








